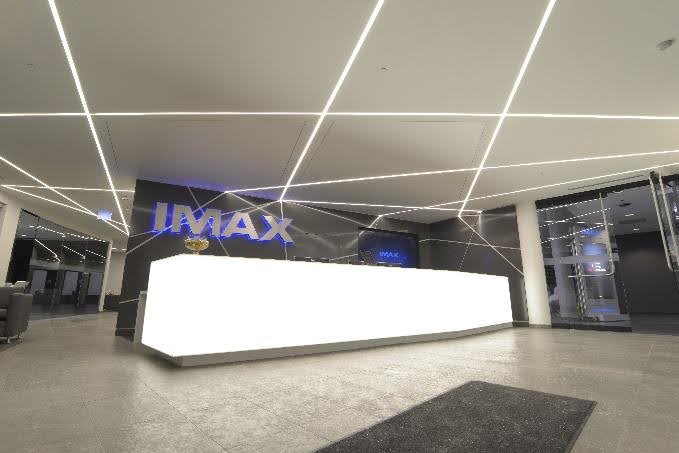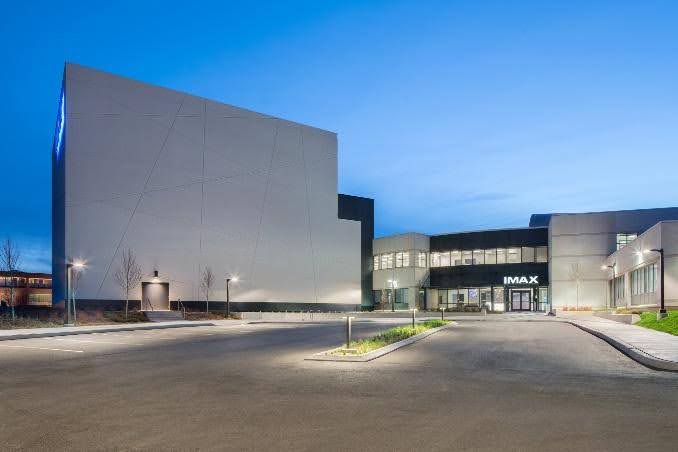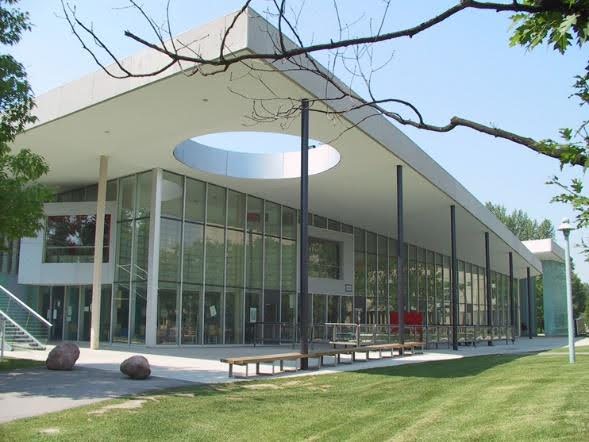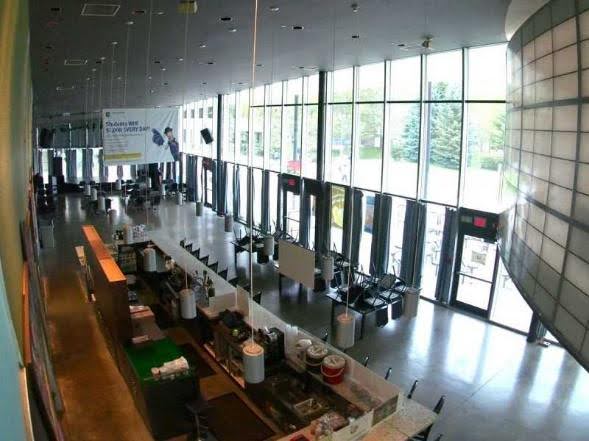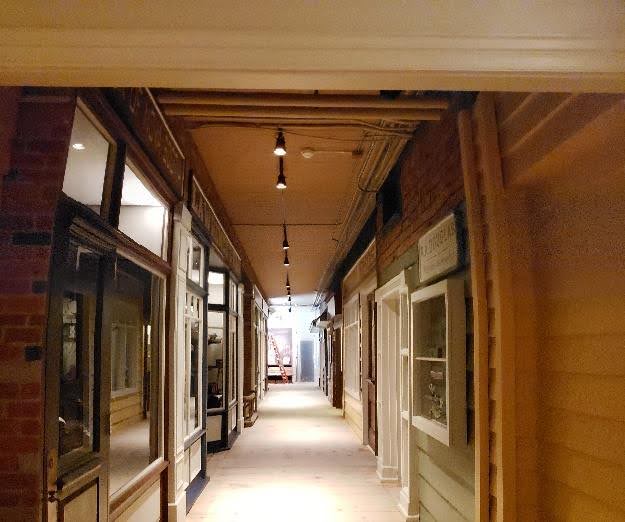Location: Toronto, Ontario
Project size: Not specified

Project description:
Full Addition and Modifications to Existing Building.
This prestigious Crystal Ballroom and pre-function space, built for royalty, opened in the roaring 1920s showcasing
oversized crystal chandeliers. The Ballroom was shutdown in 1979 due to safety codes and standards. The Crystal
Ballroom fell into disrepair, but the stories lived on.
The nearly century old construction methods of clay block and skim coated expanded steel mesh ceilings, limited
the lighting options. Budgeting was being consumed by revitalizing the original millwork, life safety upgrades and
custom electrical solutions, which all required a complete overhaul.
The luminaires were designed to reflect the opulence and intricacies of the heavily restored mouldings and original
architectural details. Harmonizing with the rich blue carpet, the three large- scale brass chandeliers are delicate
starbursts that reflect a timeless elegance by respecting the property’s history and interpreting 1920s style in a
contemporary fashion. The consistent use of crystals reflect the light from both the luminaires and the natural light
flowing in through the floor to ceiling windows, which adds sparkle throughout the space. This sparkling radiance
perfectly defines why this Crystal Ballroom is often referred to as the crown jewel of the City.
Fully dimmable controls are zoned based on location and luminaire type. Various scenes are available at touch
screen interfaces. Scenes have tailored lighting levels for Event, Social, Dining, Clean-up and Exhibition. Custom
scenes can be added with the intelligent ELV dimming system.
Detailed modelling was developed to visualize the design concepts and explore design options. By creating
custom crafted photometric files, the team was able to increment sources of light until the optimal uniformity and light
levels were achieved. The result of this modelling assisted in the custom crafting of the chandlers. The various LED
lamps create multiple sources of light to refract through the guest’s equally elegant jewels.
Date of project:
February 2019
Overall project budget:
Not specified
Role:
As prime consultant, Lonergan Engineering Inc designed and prepared the contract documents, issued the CCDC and payment certificates,
managed the construction and issued substantial completion for this project.
Scope:
Ballroom Revitalization



















